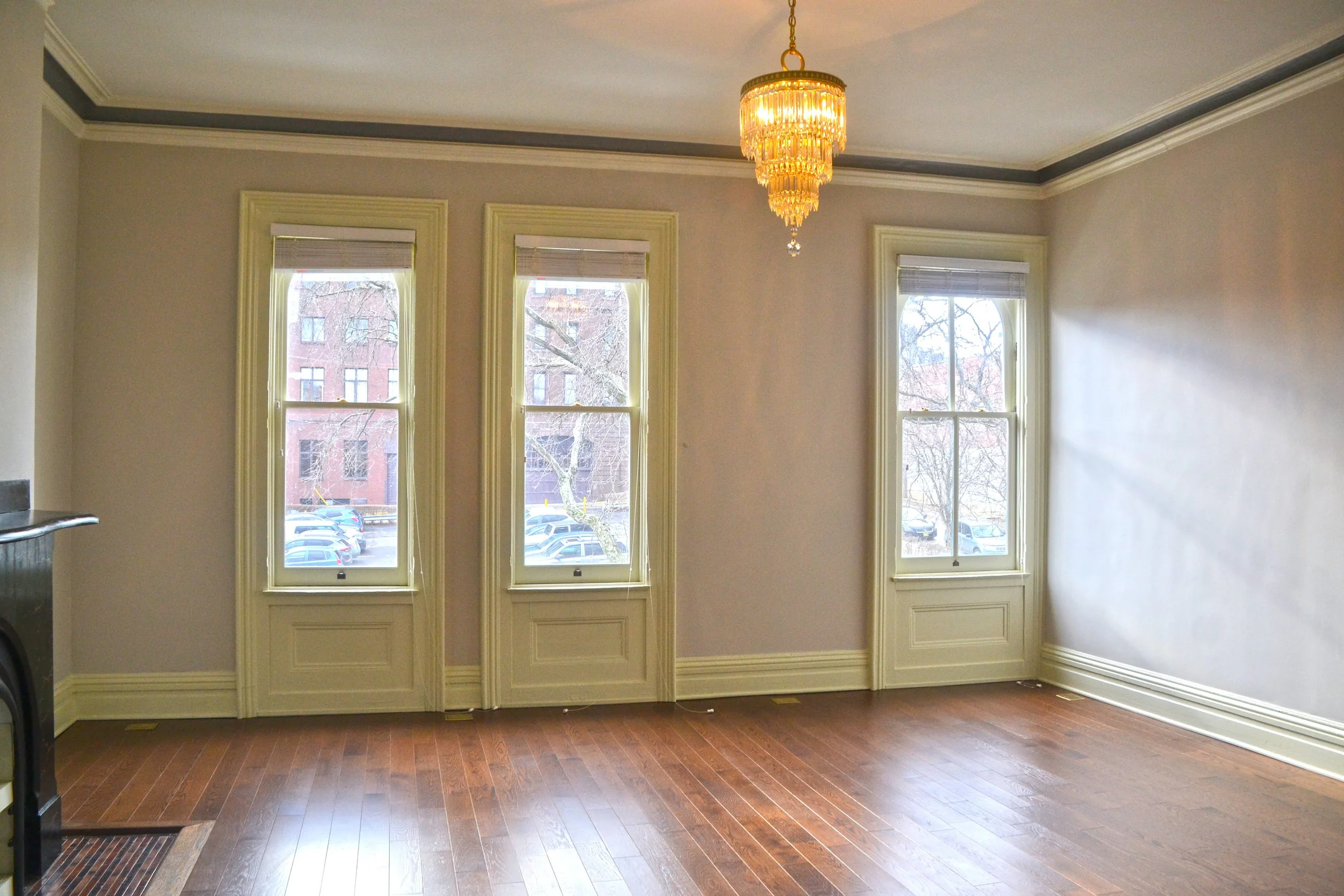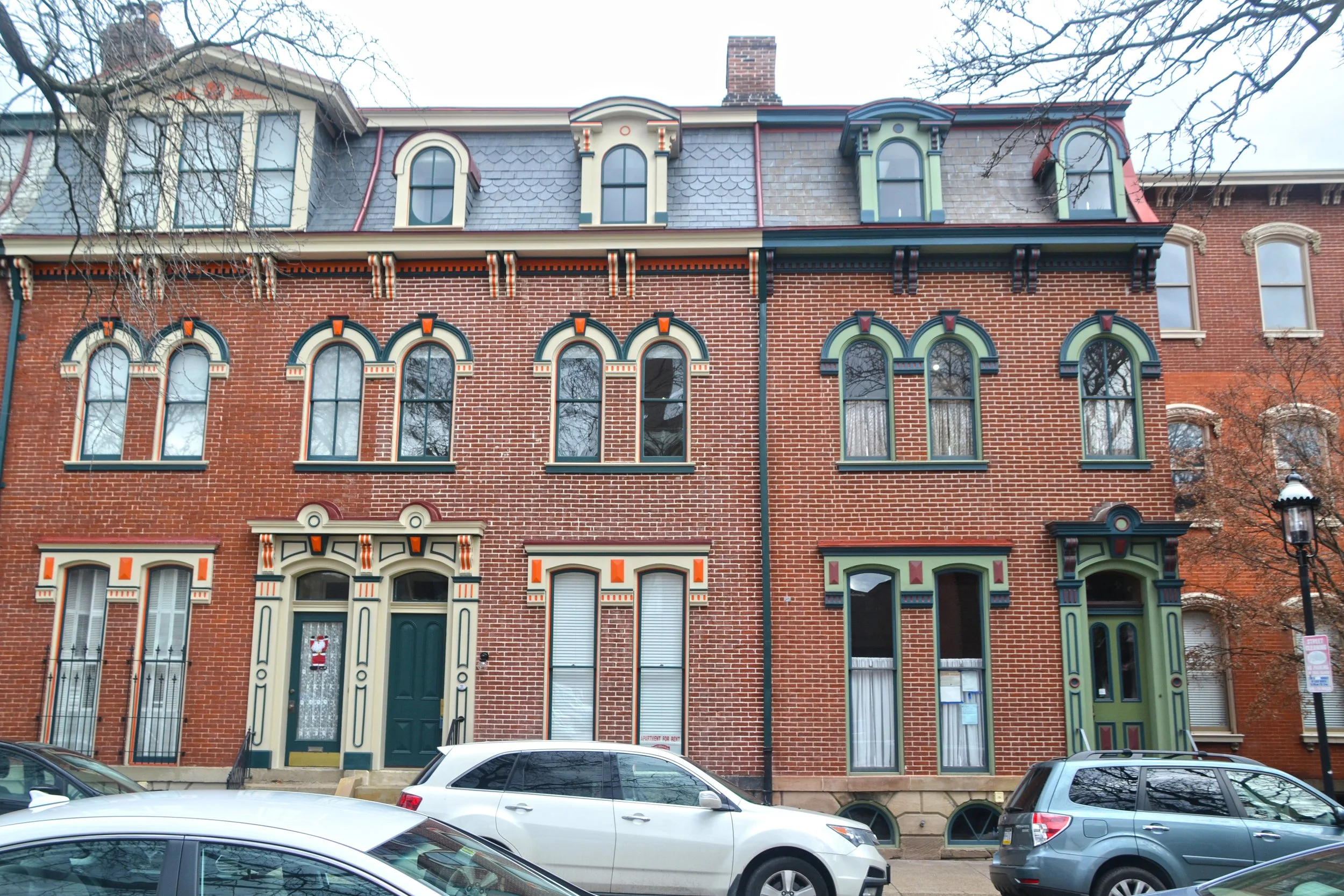Nevin Row
Team: Studio for Spatial Practice w/ Oplinger Renovation
Client: Thread Development
Location: Pittsburgh, PA
Date : 2017 - 2018
Awards : Pennsylvania Historic Tax Credit & Federal Historic Preservation Tax Credit
The 3-story, 2-unit brick row house is part of Nevin Row, a row of party wall houses located in Pittsburgh’s Allegheny West Historic District. SfSP was tasked with not only renovating the significantly altered units for modern living, but also researching and adhering to strict rehabilitation guidelines to bring back the historic character of the house.
The resulting residential units feature contemporary fixtures, finishes, and appliances accented with restored original details such as original ceiling medallions, window and door trim, and marble mantels. The extensive rehabilitation of the building’s front facade, which brought back original window and door trim, cornice brackets, and 2 removed dormer window units, earned it tax credits and reestablished the historic character of Nevin Row.

Exterior Elevation of Historic Nevin Row

Interior elevation of front room

Interior elevation of second floor kitchen

Interior elevation showing trim detail

Interior bath elevation with restored fireplace surround and custom tile work

Interior View of first floor kitchen

Exterior elevation of restored Nevin Row
